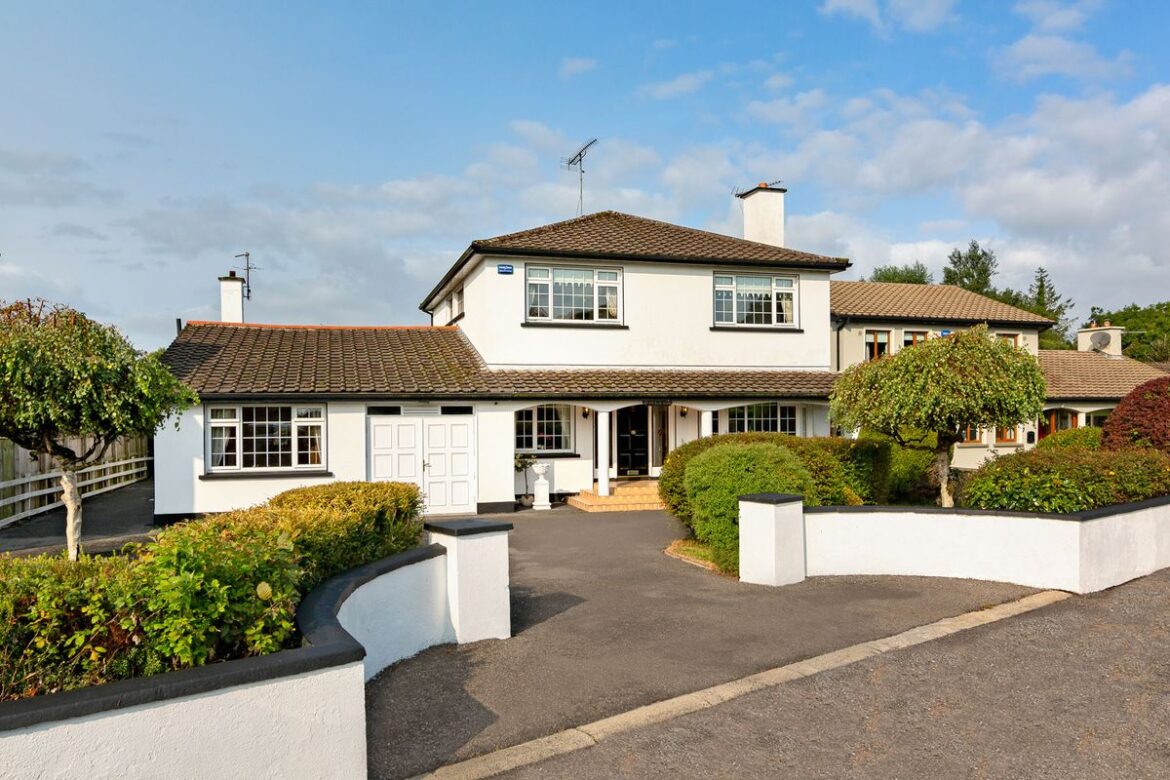Sale Type: For Sale by Private Treaty
For a closer look at this property, visit here .
Overall Floor Area: 247 m² Oates Breheny Group are honoured in presenting this wonderful property to the market. ‘Cranfield House’ is an extraordinary detached family residence which finds itself predominantly positioned along the Rosses Point Road in Ballincar, a well established and undoubtably one of Sligo’s highly sought after residential areas.
It’s ideal location comprising a cul de sac of five homes well set back from the main Rosses Point Rd, in a beautiful setting that overlooks Sligo Bay to the rear while enjoying views of the majestic Benbulben Mountain to the front, gives this home features not many others get to experience.
This substantial property extends to approximately 246.95sq.m./2,658sq. ft. over two floors with well appointed accommodation including six generous bedrooms, one on the ground floor and five to the second floor (including master ensuite).
The remaining accommodation comprises of a cosy sitting room that leads into a separate dining room, family room & kitchen along with downstairs bathroom and utility room. In addition to the bedrooms upstairs, there is also a family bathroom and large hot-press.
The grounds this home sits upon take in approximately 0.25 of an acre with superb gardens, beautifully landscaped and very well cared for that offer those wonderful views of Sligo Bay. A house such as this rarely comes to the market, so when it does it is easy to understand the interest will be high with viewing recommended.
GROUND FLOOR ACCOMMODATION
Entrance Hall (4.8m x 2.2m)
Spacious corridor hall with ceramic tiled flooring. Carpet to stairs with Hardwood banister. Storage under stairs.
Office (3.7m x 2m)
Spacious room with wooden flooring.
Living Room (6.4m x 4m)
Large room with carpet flooring. Decorative coving and centre rose to ceiling. Feature fireplace with wooden surround and marble heart. Double doors to dining room.
Dining Room (4.7m x 3.91m)
Large room with carpet flooring. Decorative coving and centre rose to ceiling. Large window. Leads into family living room.
Family Room (4.62m x 4.66m)
Large room with solid oak flooring. Decorative coving and centre rose to ceiling. Feature fireplace with electric fire. Large sliding doors to kitchen.
Kitchen (4.62m x 3.2m)
Fully equipped kitchen with fitted units. Tiling to flooring & between units. Integrated electric oven/hob and extractor fan. Plumbed for dishwasher.
Utility Room (3.54m x 2.23m)
Large room with tiling to floor and part tiled wall. Fitted units with sink. Plumbed for washing machine. Door to rear of property.
Shower Room (2.2m x 2m)
Fully tiled floor to ceiling. WC/WHB. Shower (mains)
Bedroom 1 (5.87m x 3.10m)
Large double room with laminate flooring. Large built in wardrobe with vanity unit.
Garage (7m x 2.8m)
FIRST FLOOR ACCOMMODATION
Landing
Large open landing with carpet flooring and Hardwood banister.
Master Bedroom (4.01m x 3.4m)
Spacious double room with carpet flooring. Built in wardrobe with vanity unit. Large window.
En-suite (1.9m x 1.7m)
Fully tiled floor to ceiling. WC/WHB. Shower (mains)
Bedroom 3 (4.12m x 3.10m)
Spacious double room with carpet flooring. Built in wardrobe with vanity unit. Large window.
Bedroom 4 (3.92m x 3.49m)
Single room with laminate flooring. Large window.
Bedroom 5 (3.09m x 3.09m)
Single room with carpet flooring. Large built in wardrobe
Bedroom 6 (3.43m x 3.05m)
Single room with carpet flooring. Large built in wardrobe with wash basin.
Bathoom (2.54m x 2.01m)
Fully tiled floor to ceiling. Heated towel rail. Shower (mains)
Visit our website now: LSLProperty.com and start your property journey today!

