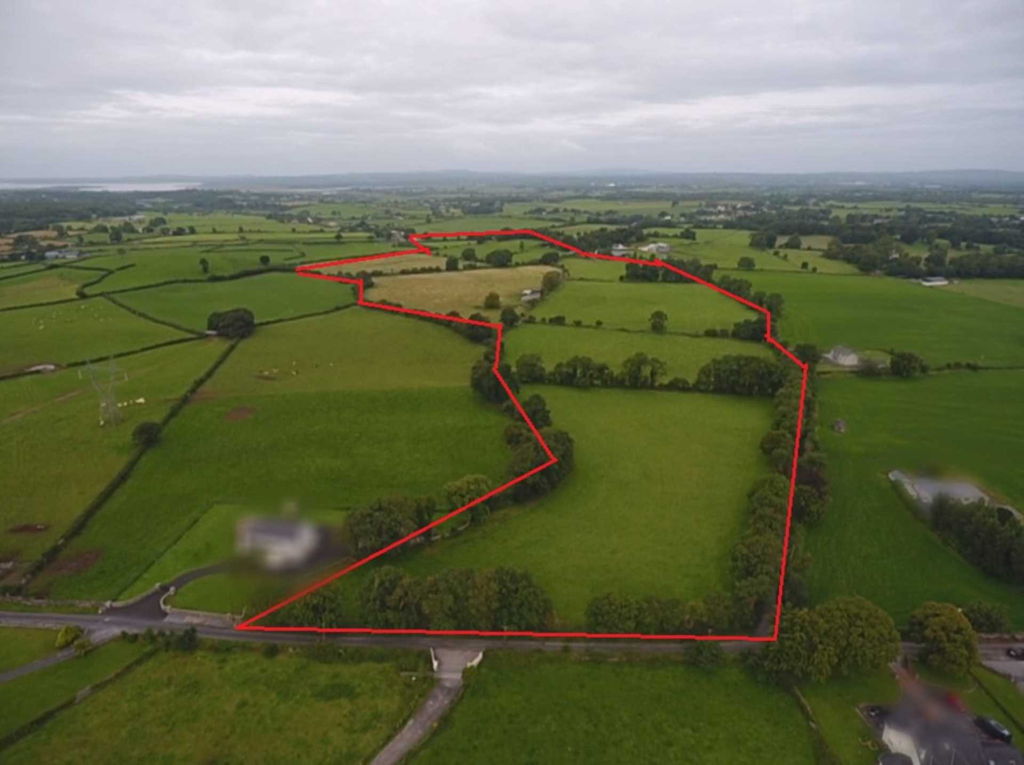Announcing to the market a truly outstanding residential roadside farm extending to Circa 47 st acres of prime agricultural limestone land renowned for its fattening qualities, enjoying extensive road frontage and located just 1.5 km form the idyllic village of Quin.
This holding is laid out in nine main divisions and is serviced with a private water supply and all fields have a mains fence, ideal for all types of farming use including beef, dairying, equestrian or hobby farming. Also given the strong location this holding could prove to be an excellent investment opportunity. There is extensive frontage to two roads and possible site potential.
Out offices include both 3-bay and 2-bay double slatted sheds, 2 hay barns with leanto off together with some other ancillary machinery sheds and stores.
The two storey residence does have some character and comprises of hall, sitting room, living room, kitchen, bathroom, conservatory and three bedrooms on the first floor. Solid fuel heating from the stove. Aluminium windows. Septic Tank.
For Sale by Public or Online Auction on Friday 22nd September at 3pm on the kind instructions of the owners.The auction will take place in our Limerick City Auction Rooms, 25/26 Glentworth Street, Limerick (unless previously sold).
CLICK HERE TO VIEW CATALOGUE.
Attending bidders must pre-register prior to the auction. If you wish to bid via online auction on www.lslauctions.com.
Features
Large range of out offices on the holding including 2 & 3 column hay barns with lean too off.
3 column hay barn with lean too off.
3 bay slatted house.
2 bay double slatted house.
Ancillary stone shed.
Private water supply and septic tank on site.
Land divided into 9 main divisions.
Top quality limestone land
Superb location just 1.5 km from Quin
Accommodation
Front Porch – 2.05m (6’9″) x 1.07m (3’6″) : 2.19 sqm (24 sqft)
Entrance hallway
Sitting room – 6.05m (19’10”) x 4.05m (13’3″) : 24.50 sqm (264 sqft)
Solid fuel stove.
Kitchen – 2.06m (6’9″) x 2.01m (6’7″) : 4.14 sqm (45 sqft)
Tiled flooring
Bathroom – 2.06m (6’9″) x 2.01m (6’7″) : 4.14 sqm (45 sqft)
Fully fitted and tiled bathroom. Wet room style.
Lounge room – 7.02m (23’0″) x 4m (13’1″) : 28.08 sqm (302 sqft)
Feature fireplace. Solid fuel stove. Laminated flooring.
Conservatory – 3.02m (9’11”) x 2.07m (6’9″) : 6.25 sqm (67 sqft)
Bedroom 1 – 4.02m (13’2″) x 2.02m (6’8″) : 8.12 sqm (87 sqft)
Double bedroom
Bedroom 2 – 3.06m (10’0″) x 2.06m (6’9″) : 6.30 sqm (68 sqft)
Double bedroom
Bedroom 3 – 4.04m (13’3″) x 4.02m (13’2″) : 16.24 sqm (175 sqft)
Double bedroom
Stay in the know with the latest news and updates from LSL Auctions by signing up for exclusive access to our Facebook page. Don’t miss out on important information that could help you stay ahead of the game.
Keep yourself informed and up-to-date with all the latest news from LSL by subscribing to LSL News today. Don’t miss a beat on what’s happening in the world of LSL and gain valuable insights into the industry.

