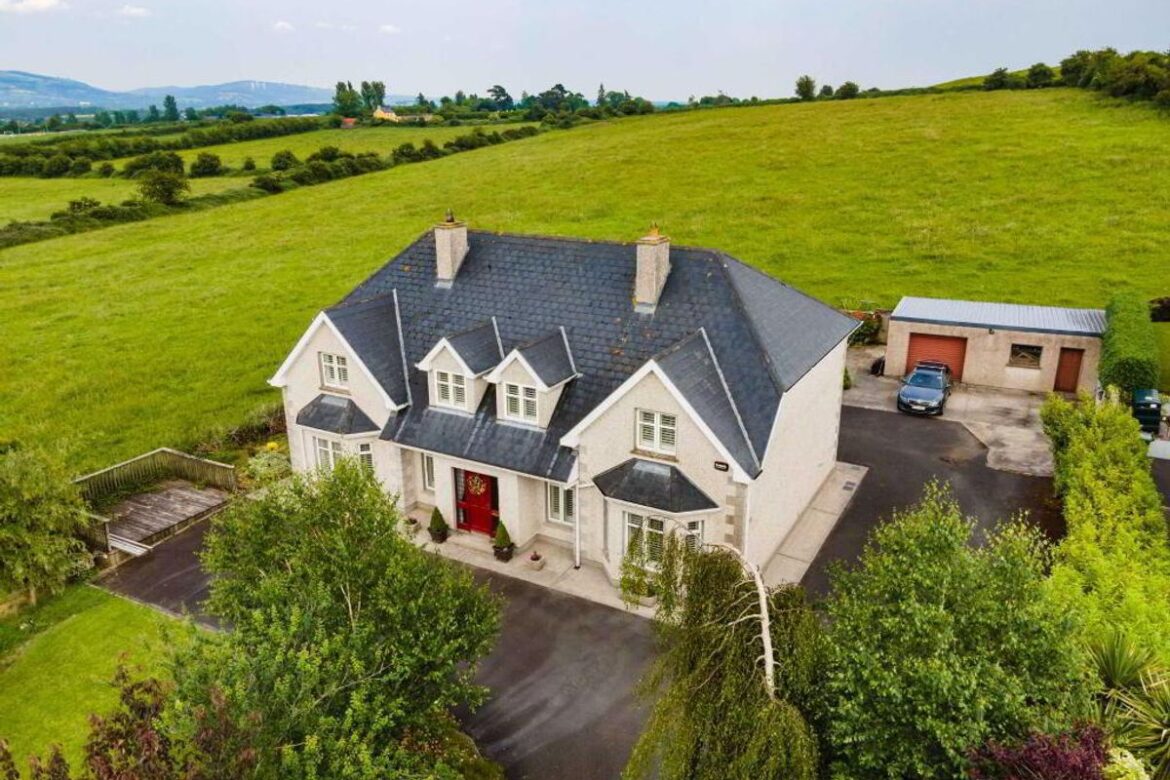Sale Type: For Sale by Private Treaty
Overall Floor Area: 300 m² REA Dooley is delighted to introduce to the market this impressive 5 bedroom two storey residence on circa half acre elevated site with detached garage. Property is located on the suburbs of the Village of Pallasgreen and N24.
Click here to view property!
The property which measures over 300 sq. m. has many notable features such as its efficient B3 energy rating, one downstairs bedroom other 4 bedrooms upstairs with 2 of them having ensuites, master bedroom has a large walk in wardrobe, timber shutters on windows to front of property, oil fired central heating, 4 zones, 2 thermostats, fully alarmed, EIR Broadband, elevated site with tarmac drive, automated gates, mature trees and shrubbery, landscaped lawns, detached garage, patio area, block built garage and shed, timber shed, mains water & sewage, footpath from the Village passing the property and all its main amenities such as primary school, Crèche, playground, sports fields, restaurants, bars, shops are but a short stroll.
Being located on an elevated site the property has commanding views of four counties most notable the Galtee Mountains to the rear of the property. Also located just off the N24 the property is a short 15 minute commute to Ballysimon and New Bon Secours Hospital and New Secondary School as well as Northern Trust.
Accommodation comprise of entrance porch, hall, kitchen, dining room, sunroom, sitting room, living room, utility, WC, downstairs bedroom, 4 bedrooms upstairs (2 ensuite), and main bathroom.
Viewing highly recommended by appointment only.
Entrance Porch – 7’6″ (2.29m) x 4’3″ (1.3m)
Tiled floor, French doors to hallway
Lobby – 22’2″ (6.76m) x 15’1″ (4.6m)
Tiled floor, Coving
Kitchen – 13’9″ (4.19m) x 14’5″ (4.39m)
Tiled floor, Fitted Kitchen, Recess lighting, Centre Island, Coving
Utility – 9’6″ (2.9m) x 7’3″ (2.21m)
Fitted units, SS sink, Tiled floor, plumbed for washer dryer
Dining Room – 13’11” (4.24m) x 13’11” (4.24m)
Timber floor, Coving
Sunroom – 13’9″ (4.19m) x 11’10” (3.61m)
Tiled floor, Coving
Living Room – 17’1″ (5.21m) x 13’9″ (4.19m)
Timber floor, Stove, Bay window, Coving
Sitting Room – 17’1″ (5.21m) x 13’9″ (4.19m)
Timber floor, T.V. Point, Bay window, Coving
Downstairs Bedroom 1 – 13’11” (4.24m) x 9’10” (3m)
Timber floor
WC – 5’3″ (1.6m) x 3’7″ (1.09m)
Fully tiled, WC, WHB
Landing
Timber floor, Coving, Stira to Attic
Bedroom 2 – 13’11” (4.24m) x 13’11” (4.24m)
Timber floor, Built in wardrobes
Bedroom 3 – 13’11” (4.24m) x 15’9″ (4.8m)
Timber floor, Built in wardrobes
Bedroom 4 – 13’11” (4.24m) x 9’10” (3m)
Timber floor, Ensuite
Master Bedroom – 21’4″ (6.5m) x 14’1″ (4.29m)
Timber floor, Walk in wardrobe/Dressing Room, Ensuite
Ensuite
WC, WHB, Shower, Bidet, Fully Tiled
Main Bathroom – 8’8″ (2.64m) x 9’10” (3m)
WC, WHB, Double Shower, Bath with jets, Fully tiled
Detached Garage & Shed – 27’7″ (8.41m) x 18’5″ (5.61m)
Go to www.lslproperty.ie to see properties nearby and book a viewing with the Agent in an instant! Your new beginning is just a click away!

