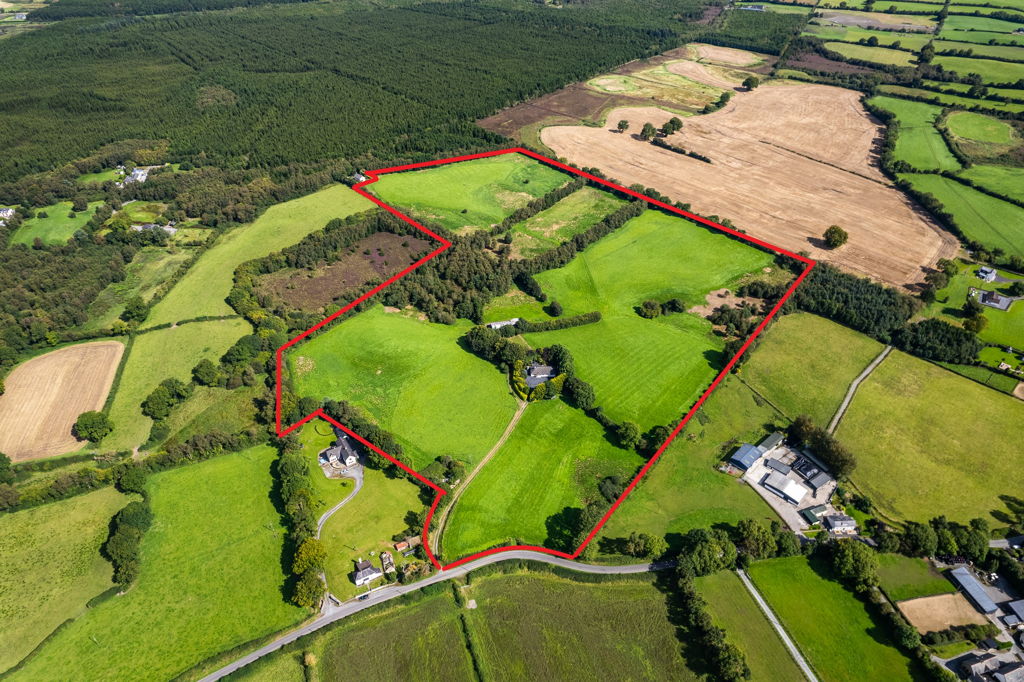Lot 3, Knockaville, Coralstown, Co. Westmeath. N91 D7W9
This holding comprises an excellent crown of land, laid out in several divisions, in an area noted for its fattening abilities. The lands are of good quality grazing lands, all in permanent pasture, majority free draining and elevated to the south with exceptional views of the countryside.
For a closer look at this property, visit here .
The farm buildings include a 2 bay round roof hay shed incorporating a cattle pen, 3 bay slatted shed with centre passage and 3 bay dry bedded area with outdoor agitation points. These lands would be suitable for a tillage, grazing and various farming enterprises.
Perched on an elevated site and bounded by native trees, this exceptional 4 bedroom residence occupies over 1524 sq ft and possesses immense opportunity for the prospective purchaser to utilise the space in order to transform into their own unique home with further potential to extend the residence – subject to the necessary planning consent. Upon entering, one accesses the sitting room which benefits from large windows providing floods of natural light with dual aspect views and open fireplace.
The kitchen is accessed from the hallway, there are fitted shaker style units, solid fuel stove and patio door giving access to the side of the residence. The utility is off the kitchen and incorporates fitted units, door leading to the rear and w.c. There are four generous sized bedrooms (master ensuite, bedroom 3 benefits from further storage space).
A family bathroom completes the living accommodation. This property is a blank canvas and awaits its new owners to put their own stamp on it. Externally, the property has an abundance of space for outdoor entertainment. Through the arched walkway one will access the garden area which, without doubt, possesses stunning views. The property is approached by a laned entrance and is positioned to the southwest of the holding, bounded by large natural trees providing both peace and privacy.
Accommodation as follows:
Foyer 1.79m x 4.49m
Living room 4.37m x 3.82m
Kitchen 4.84m x 4.77
Utility area 2.56m x 3.41m
w.c. 0.86m x 1.77m
Bedroom 1 4.58m x 3.41m (ensuite 1.09m x 3.1m)
Bedroom 3.94m x 3.35m
Bedroom 3 3.80m x 3.35m
Bedroom 4 3.72m x 3.35m
Hallway 11.30m x 0.99m
Stay in the know with the latest news and updates from LSL Auctions by signing up for exclusive access to our Facebook page. Don’t miss out on important information that could help you stay ahead of the game.
Keep yourself informed and up-to-date with all the latest news from LSL by subscribing to LSL News today. Don’t miss a beat on what’s happening in the world of LSL and gain valuable insights into the industry.

