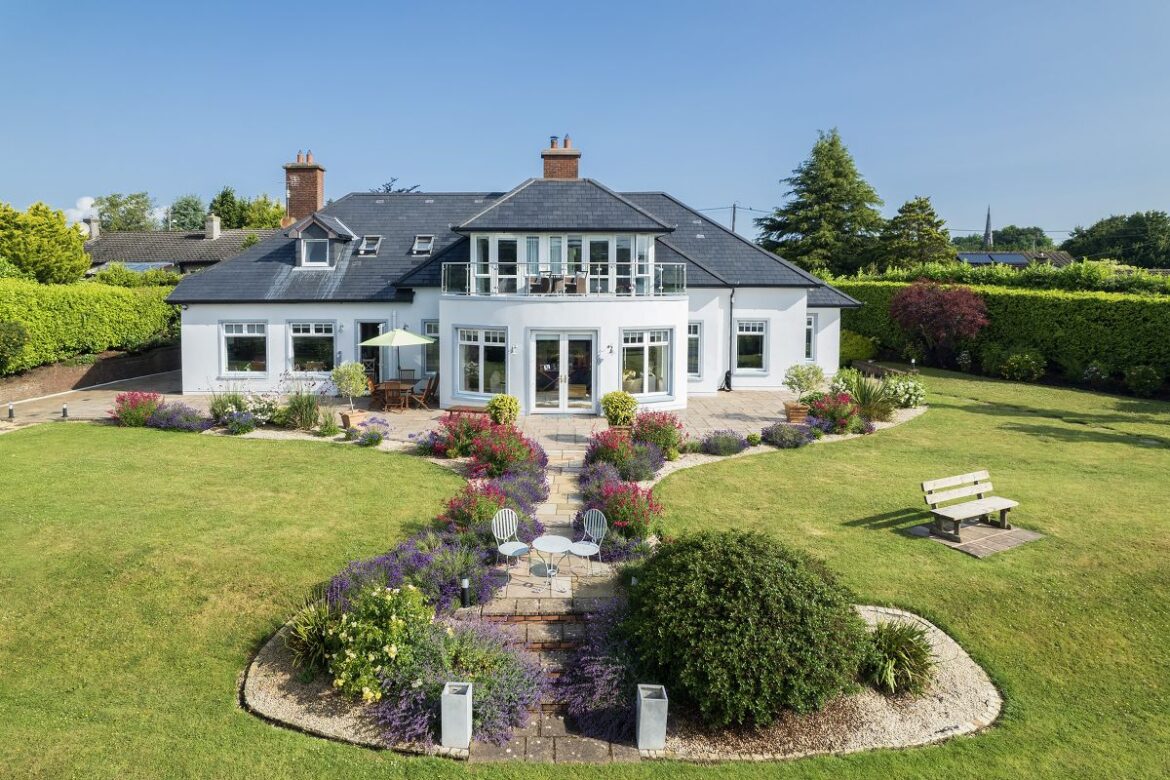Sale Type: For Sale by Private Treaty
For a closer look at this property, visit here .
Overall Floor Area: 409 m² Magnificent detached residence extending to 4,400 Sq.Ft. on an
elevated south facing site of approx. 0.75 acres. The property,
constructed in 2001, has uninterrupted south facing views Over the
Owenabue Estuary and of the surrounding countryside.
Located in a small cul de sac off the Currabinny road, the residence has complete privacy while being just minutes walk from the fast
developing town of Carrigaline with all its services. Designed by Bill Brady, Architect the construction and finish are of the very highest standards.
Accommodation: Large Entrance Hall; Lounge Dining Room; Spacious Kitchen; Utility; Family Room; Guest WC; Study; Four Bedrooms all with Ensuite; 2 with balconies. All main rooms face South.
Accommodation
Ground Floor
Entrance Porch
Hardwood door and double glazed, full length panels. Natural stone flooring.
Entrance Hall
Attractive timber fireplace with cast iron insert and electric fire. American oak flooring.
Cloakroom
Guest Toilet
WC, wash hand basin, part tiled walls.
Lounge/Dining Room
Magnificent oval shaped room with dramatic picture windows facing south over patio and onto garden and river. Double French doors leading out to patio. Feature marble fireplace and black marble hearth. American oak flooring throughout. Sliding double doors to kitchen area.
Kitchen
Magnificent large south facing room with extensive range of eye and ground level hand painted units by Home Grown Kitchens. Corian worktop. Double bowl ceramic sink. Island unit with Corian top and integrated sink. Six ring Belling gas cooker with double oven and grill. Fully tiled floor. Door out to south facing patio.
Utility Room
Extensively fitted with hand painted units. Plumbed for automatic machines. Central vacuum unit.
Ceramic tiled floor. Door out to side area.
Family Room
Vaulted ceiling. American oak flooring. Fireplace with electric stove fitted. Built in fitted cabinet incorporating gas central heating units.
Guest Bedroom x 4
Recessed lighting, American oak flooring
Ensuite
Electric shower, WC, WHB, fully tiled floors and walls.
Study
Fitted desk and storage unit. Wall shelving and storage cabinets. American oak flooring. Window overlooking south facing patio and on to river.
First Floor
Master Bedroom
Very spacious room incorporating raised seating area with doors out to south facing balcony
Ensuite
Jacuzzi bath. Double corner shower, toilet, vanity unit with two integrated sinks in granite with mirrored back, completely tiled floor and walls.
Dressing Room
Fully equipped with hanging and shelving area with fitted drawer units.
Bedroom 2
Elaborate double fitted wardrobes, storage and drawer unit. Door out to balcony. Raised seating area.
Ensuite
Vanity unit, corner shower unit and toilet, ceramic tiled floor and walls
Bedroom 3
With access to storage space under stairs
Ensuite
With corner shower, vanity unit, toilet, fully tiled floor and walls
Features:
> Recessed lighting throughout
> Central vacuum system
> EV Charger
> 1GB Fibre Broadband
> Corniced ceilings throughout ground floor
> Zoned heating system
> Ducon slab first floor
Outside:
> Extensive patio area
> Mature gardens with abundance of shrubs
> South facing garden overlooking Owenabue Estuary
> Garden shed of block construction
> Timber garden shed
> Electric Gates
> Ample parking
> Complete privacy
Visit our website now: LSLProperty.com and start your property journey today!

