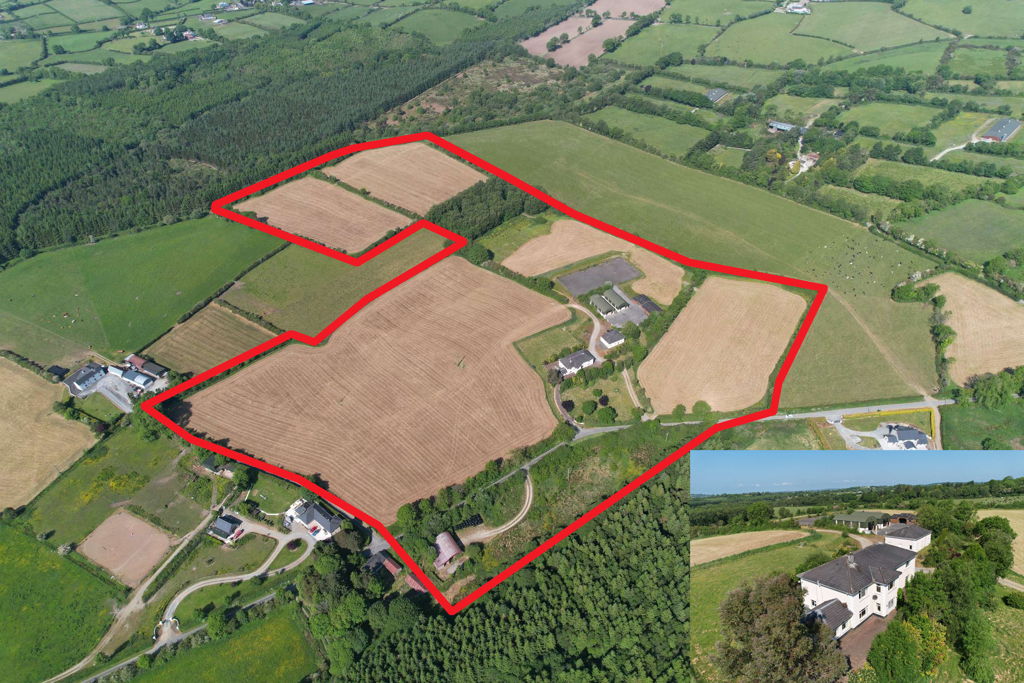Willows farm, Druminiskin is a very impressive 5-bedroom detached house extending to over 4,090 sq ft (380 sq.mts) on an elevated site with mature lawns to the front and a sweeping driveway.
This is a superb model farm with a substantial residence and incredible facilities in a tranquil picturesque part of County Meath. The current owners have developed a residential farm with exceptional equine facilities including a stable block sand arena, and large storage sheds.
This is a ready to go agricultural and residential property in a particularly beautiful location only 6km from Moynalty and 14km from Kells & the M3 while only 1 hour from Dublin Airport.
CLICK HERE to view the catalogue!
THE RESIDENCE
This home was built with space and comfort in mind. Standing on an elevated site every room takes advantage of stunning views over the farm and the surrounding countryside. The two storey property offers four bedrooms at first floor level while at ground floor an impressive entrance hall leads to a Kitchen/diner, utility room, sitting room, sunroom, large dining room and a large library/home office. Every room is of extremely generous proportions and particularly large windows make this a spacious and bright and comfortable home.
The accommodation in the residence is further augmented by a 1 bedroom apartment in the large detached garage at first floor while a gym and abundance of storage are provided at ground floor level.
Accommodation includes Entrance Hall, Lounge, Kitchen, Sunroom, Dining room, Office, Utility, 5 Bedrooms (2 of which are Ensuite) and 2 bathrooms.
ACCOMMODATION:
Entrance Hall – 23’1″ x 13’0″
With carpet.
Lounge – 16’9″ x 15’7″
With carpet.
Kitchen – 19’9″ x 14’9″
With tiled flooring, built in wall and floor units, oven, hob, extractor fan and dishwasher.
Sunroom – 17’6″ x 13’7″
With carpet.
Utility Room – 8’0″ x 3’1″
With tiled flooring, w.h.b, built in wall and floor units.
Guest w.c. – 7’9″ x 4’0″
With tiled flooring, w.h.b and w.c.
Dining Room – 32’5″ x 14’7″
With carpet.
Office – 32’5″ x 19’1″
With carpet.
Landing
With carpet.
Bedroom 1 – 17’6″ x 17’3″
With carpet and wardrobes.
Walk in Wardrobe – 9’2″ x 13’8″
Wardrobes.
Ensuite – 13’6″ x 10’4″
With tiled flooring, w.h.b,, shower and storage press.
Bedroom 2 – 14’5″ x 16’11”
With carpet.
Ensuite – 9’4″ x 3’0″
With tiled flooring, w.h.b,, shower and storage press.
Bedroom 3 – 14’7″ x 14’2″
With carpet.
Bedroom 4 – 14’10” x 11’6″
With carpet.
Bedroom 5 – 13’6″ x 10’9″
With carpet.
Bathroom – 9’3″ x 8’4″
With tiled flooring, w.h.b, bath and storage press.
FEATURES:
– Oil fired central heating
– 1 bedroom apartment
– Gym
– Landscaped gardens
THE LANDS
The lands are laid out on either side of the public road. Surrounding the house there are three main divisions, all well fenced and under top quality pasture. The lands have two independent entrances on either side of the residence and small area of mature woodland offers beautiful amenity.
On the opposite side of the road the lands are under pasture, the hayshed and yard are located on this parcel.
THE YARD
– 6 loose boxes
– Sand arena (60 x 30)
– Tack room and feed store
– Two 4 bay large steel framed sheds with concrete floors and automated roller doors
AUCTION DETAILS
The Auction will take place on 26th September at 3pm in our Auction Room and online. Pre registration for online bidding by 22nd September.
Stay in the know with the latest news and updates from LSL Auctions by signing up for exclusive access to our Facebook page. Don’t miss out on important information that could help you stay ahead of the game.
Keep yourself informed and up-to-date with all the latest news from LSL by subscribing to LSL News today. Don’t miss a beat on what’s happening in the world of LSL and gain valuable insights into the industry.

