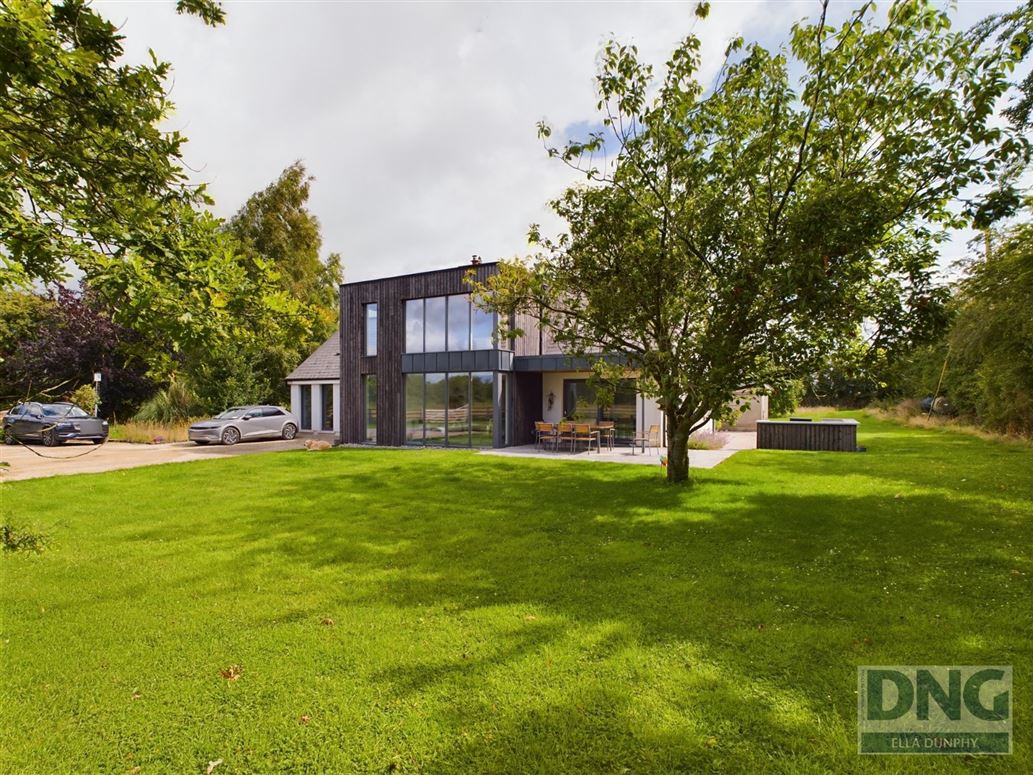Sale Type: For Sale by Private Treaty
Overall Floor Area: 256 m² Welcome to this stunning five bedroom architecturally designed home, which underwent a remarkable transformation in 2019 by Mark Kennedy of Reddy Architects. Every detail has been meticulously crafted to create a contemporary masterpiece that exudes elegance and style.
For a closer look at this property, visit here.
Once you step beyond the impressive burnt larch façade you are immediately greeted by the awe-inspiring double height entrance hallway, leaving a lasting impression of grandeur and sophistication. As you venture further into the property, you’ll discover the exquisitely designed living areas, offering a perfect balance of luxury and comfort. The abundance of natural light and thoughtfully curated spaces create an inviting atmosphere that beckons you to unwind and cherish moments together..
As you approach the residence, a private driveway awaits, adorned with electric gates that enhance security and privacy. The professionally landscaped gardens that surround the property provide a serene outdoor oasis as the gardens have been thoughtfully designed to blend seamlessly with the architectural elements of the house, creating a harmonious balance between nature and modern design. This home further benefits from an exceptionally large site spanning c. 1.8 acres which includes a front paddock that provides an opportunity for various recreational activities. One of the notable features of this property is the large external block built shed with multiple rooms and stables, also making this property ideal for those with an equestrian interest.
Nestled in an enviable location, this property enjoys the best of both worlds. Situated just 2 minutes from Bennetsbridge Village, the discerning purchasers will have easy access to a plethora of amenities such as a charming café, shop, a pharmacy, pubs and the excellent Bennetsbridge National School. Furthermore, the vibrant city of Kilkenny is a mere 10 minutes away, offering a wealth of additional amenities, cultural delights, and entertainment options. The M9 motorway is also just 10 minutes away making this property an ideal base for commuters. Whether it’s savouring the tranquillity of the countryside or exploring the vibrant city life this location offers an idyllic setting that caters to the diverse interests and preferences of its fortunate residents.
ACCOMMODATION
GROUND FLOOR
Entrance Hallway – Warm, alluring entrance porch, with double height ceiling, full of natural light which leads to L-shaped hallway. Quality wood flooring.
Kitchen/Dining/Living Room – Truly a marvellous space, designed as the focal point of this magnificent home, is this open plan kitchen, dining and living room architecturally designed for contemporary living. There is no shortage of natural light with the feature double height glass front and mezzanine. The bright luxury ceramic tiles also help bounce the light throughout the space. The centrally located cast iron stove might seem unnecessary in such a warm home but it provides the perfect balance and ambience between contemporary and countryside living.
The kitchen features a modern solid timber kitchen with ample units at floor and eye level, quartz countertop and integrated appliances. There is a large sliding door which opens onto a sheltered Kilkenny limestone paved sun trap patio and further connects to the bbq area.
Back kitchen – Glass sliding door leading to additional storage/walk-in pantry area.
Sitting Room – The sitting room also feels connected to the main open plan reception space but has the benefit of sliding doors. There is an opening (with working chimney) for an additional fireplace and a large French door opening onto the rear garden patio.
Playroom – Multi purpose space currently home to a gorgeous kids play area. Ideally located in close proximity to kitchen.
Utility Room – Large laundry room, fully plumbed with convenient rear access.
Guest WC/Shower room – Wet room style shower room with tasteful contemporary non slip tile, classic white wc & whb.
Bedroom 4 – Large double bedroom. Fitted slide robes.
Bedroom 5/Office – Adaptable room, originally a single bedroom, but now used as the perfect light filled home office.
FIRST FLOOR
Stairs & Landing – Beautiful bespoke post & rail stairs, with turn, leading to gorgeous light filled landing. This area is tastefully populated with multiple windows drawing an abundance of natural light. Stira stairs to attic.
Master Bedroom – Large double bedroom. Carpet. Ornate timber wall panelling creating a unique sense of luxury.
Walk-through wardrobe – Large open space providing lots of storage pockets.
En suite shower – Luxury contemporary shower room with wet room style power shower and upgraded sanitary ware.
Main bathroom – Fabulous family sized bathroom, contemporary styled. High end finishes throughout and includes whb, wc & fitted corner bath with gravity rainfall shower heads.
Relaxation room/Mezzanine – A standout feature of the home is this relaxing reading or recreational space centrally located at mezzanine level. It includes breathtaking views of the entire manicured lawn and front paddock.
Bedroom 2 – Double bedroom. Carpet.
Bedroom 3 – Double bedroom. Carpet.
Shed – Large block built shed with concrete base and full electrics..
Workshop – 7.35 x 4.60
Stables and tack area – 7.35 x 9.45
SERVICES
• Private septic tank.
• Mains water.
• Oil fired central heating (underfloor heating on ground level, with exception of laundry/wc, and radiators first floor).
Visit our website now: LSLProperty.com and start your property journey today!

