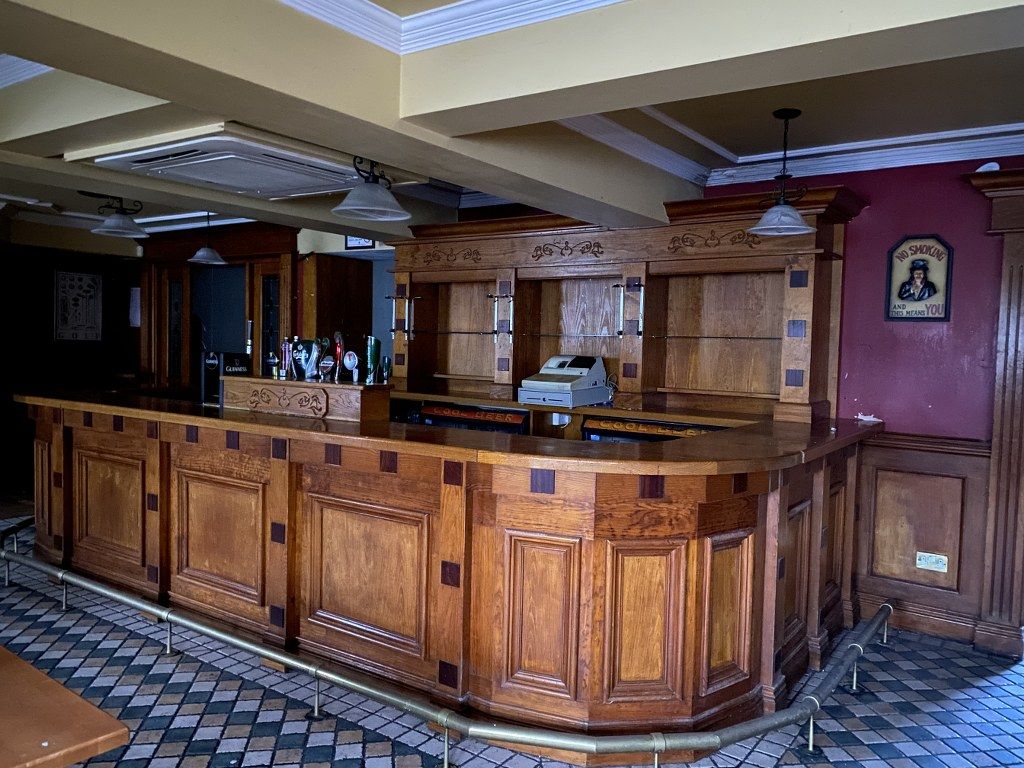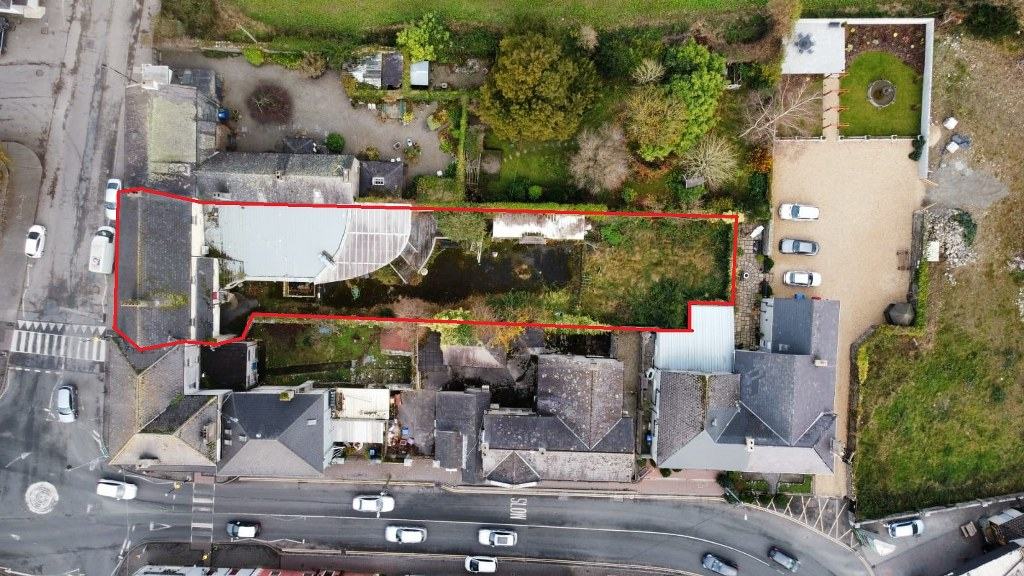Live Online Sale by Quinn Property via LSL Auctions on Tuesday, 23 March, 2022, 3pm
Location:
Mall View House enjoys a prominent location within the centre of Bunclody. The property is adjacent to the Market Square, where Main Street, Irish Street, Ryland Street and the Carnew Road all meet. The upper floors benefit from pleasant views of the Market Square and its garden. The River Slaney flows through Bunclody, offering a wide range of activities such as fishing and kayaking.
Bunclody has a strong retail offering with a number of supermarkets, convenience stores, coffee shops and bars. The town also provides several primary and secondary schools. Mall View House benefits from a well-connected location along the N80. Enniscorthy is 20km towards the south east while Carlow is 30km north east. Dublin can be reached within 90 minutes. Bus Eireann and Wexford Bus both service Bunclody.
Description:
Mall View House presents an extremely rare opportunity to acquire a mixed-use investment property c. 426 m² located in the heart of Bunclody, Co. Wexford. The ground floor of the property previously traded as ‘The Mall’ public house and there are kitchen and storage facilities located in the basement.
The first and second floors provide spacious residential accommodation with four bedrooms in total. Mall View House benefits from a substantial site within the town centre of Bunclody extending to C. 0.2 Acres. The extensive rear yard offers potential for expansion of the existing property (S.T.P.P) as well as a range of commercial uses.
Accommodation comprises of:
Ground Floor:
Entrance Hall: 3.27m x 2.25m Tiled floor.
Front Bar: 10.96m x 6.16m Feature brick fireplace with stove. Tiled and timber flooring, fitted seating, cassette air conditioning unit and bar.
Lounge: 4.88m x 16.54m Fitted seating, raised seating area, tiled, laminate and solid timber flooring.
Hall: 8.06m x 1.17m, 1.96m x 1.17m, 1.90m x 1.32m Tiled floor.
Ladies Restroom: 3.76m x 3.22m Tiled floor with 2 x WHB and 3 x WC.
Gents Restroom: 2.1m x 4.46m1.0m x 1.12m Tiled floor with 1 x WHB and 1 x WC. and 3 urinals.
Disabled Toilet: 2.06m x 1.19m WHB and WC. Tiled floor.
Basement Hall: 1.62m x 6.04m Tiled Floor.
Storage Room: 3.99m x 3.70m Storage room incorporating cold room.
Kitchen: 4.34m x 5.77mTiled floor stainless steel kitchen equipment.
Storage: 1.95m x 3.97m Tiled floor.
Apartment:
Entrance Hallway: 1.21m x 4.21m Laminate flooring.
Hotpress: 1.18m x 0.26m.
Hall: 4.42m x 1.37m, 1.4m x 5.0m, 1.83m x 1.28m, Laminate flooring and radiator.
Kitchen: 3.85m x 3.61m Fitted units, hob worktop, built-in fridge freezer tiled floor and splashback tiling
Dining Room: 4.45m x 3.61m Fireplace, radiator and timber floor.
Restroom: 3.28m x 2.98m WHB, WC Shower, radiator laminate floor.
Sitting Room: 4.51mx 6.11m Laminate flooring, coving radiator and fireplace.
Landing: 1.64m x 5.14m Laminate flooring and radiator.
2nd Floor Landing: 3.65m x 1.65m Carpeted.
Bedroom 1:4.44m x 3.27m Carpeted, radiator.
Bedroom 2:4.52m x 2.90Carpeted, radiator.
Bedroom 3:4.32m x 2.60mCarpeted, radiator.
Hall: 4.82m x 0.93m
Office: 2.54m x 4.34m Carpeted floor, storage heater.
Master Bedroom: 4.39m x 2.68m Carpeted, radiator.
Wardrobe: 0.99m x 1.78m
Ensuite: 1.75m x 2.82m Fully tiled wall and floor, WC, WHB shower.
Services:
Mains Services.
Property Extends To a Total of C. 426 m²
Apartment Measures C. 146.m²
Commercial Property Measures C. 280 m²
BER Details for Apartment:
BER: F.
BER No: 107468050.
Energy Performance Indicator: 384.22 kWh/m²/yr
BER Details for Commercial Property:
BER: D1
BER No: 800833329
Energy Performance Indicator: 1079.05 kWh/m²/yr
Directions:
Y21 K6Y6
Legal:
Legal Pack Can Be Provided Upon Request.
Contact Quinn Property on +353 53 9480000

For more information see here.
Register to bid here.
LSL News.

